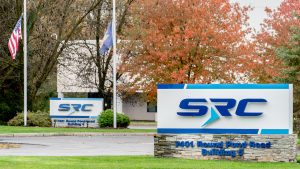OSWEGO — The State University of New York (SUNY) Oswego opened two new manufacturing laboratories in time for the fall semester.
The 13,000-square-foot labs are in Wilber Hall, Bob Lloyd, project coordinator for facilities design and construction, said in an email. The project cost $5.8 million, according to a news release, and funding came through SUNY Oswego’s Capital Plan, Lloyd said.
“We have vastly superior equipment than we had last semester, and it will only get better,” Dan Tryon, a technology professor at SUNY Oswego, said in the release.
(Sponsored)

Vishing, Phishing, Smishing – What You Need to Know
By Dan Smith Director of Engineering Services It might be tough to keep track of all the different terms for cyber scams these days. First, “phishing” was the term for

You Filed Your 2022 Tax Returns, Now Let’s Look Ahead
Another busy tax filing season is behind us and with a return to normalcy this year, without significant processing delays at the Internal Revenue Service (IRS), we can look forward.
The labs are an addition to Wilber Hall, a 95,000-square-foot building, and feature a 3-D printer that can produce solid models, two computer numerical control routers, a laser cutter, and two new milling machines, Tryon says.
The labs also feature portable machines on wheels for easier reconfiguration, a dust-extraction system, air hoses hanging from the ceiling, and a smart-room system that automates equipment operation and shut down, according to the news release.
Other equipment, such as a four-axis computer numerical controlled router, industrial robots, and modern milling machines, will arrive during the first half of the semester, Tryon said. The new equipment can produce plastic models ranging from chess pieces to new mechanical inventions, according to the university.
The additions to Wilber Hall will have a positive impact on SUNY Oswego’s recruiting, Tryon says.
“We think it’s going to have a huge impact on our ability to attract students,” Tryon says. “We’ve only been open for a few weeks, but some of the parent and student that have been wandering around campus as part of the late summer orientation that have seen the spaces are already impressed.”
The project’s architect and engineer was Bergmann Associates of Rochester and its general contractor was PAC & Associates, Inc. of Oswego. The work also added a new multimedia classroom to Wilber Hall.
Contact Imbert at intern@cnybj.com



